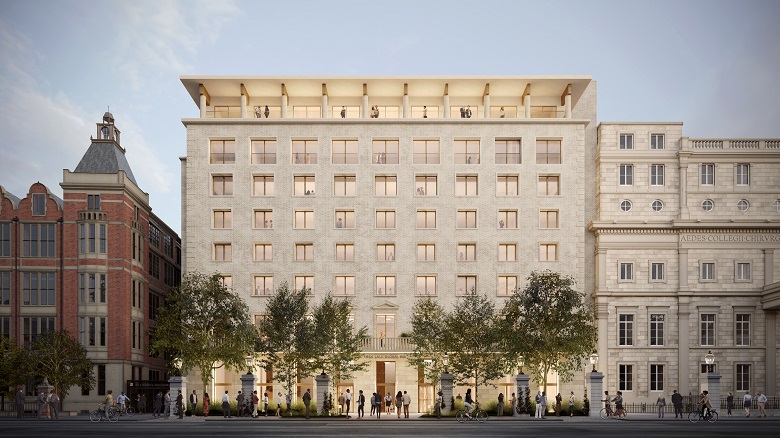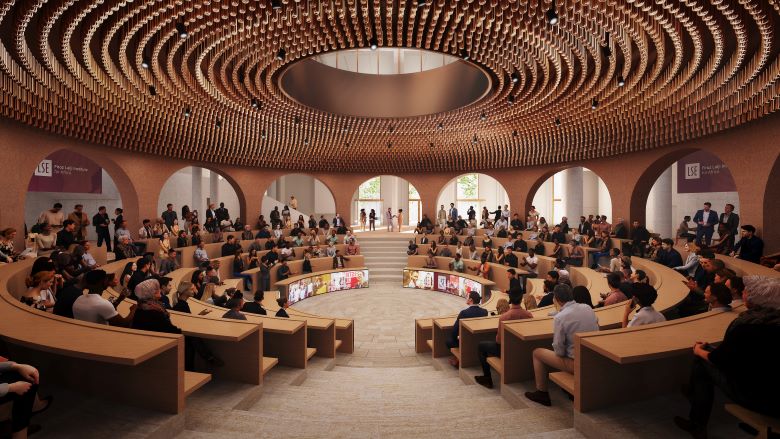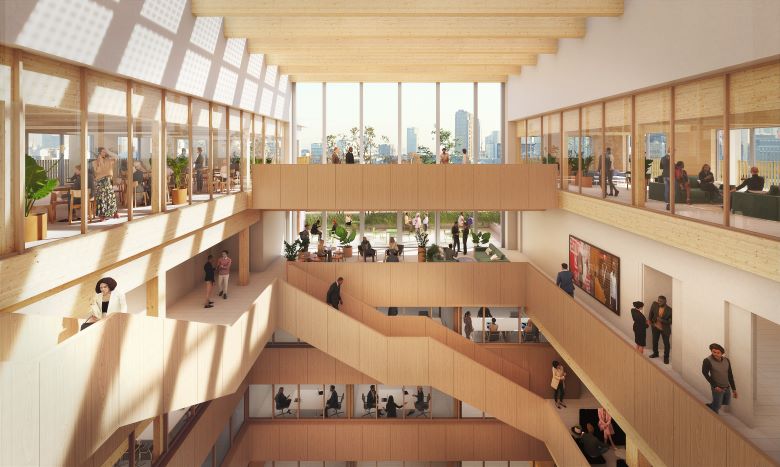As the London School of Economics (LSE's) first net zero carbon building, the Firoz Lalji Global Hub will set a new benchmark for educational institutions through responsible sustainable development and an ambitious adaptive reuse that will see an existing building on the site retained, recycled and transformed.
 View from Lincoln's Inn Fields
View from Lincoln's Inn Fields
Designed to exceed the highest sustainability standards, this forward-looking building will provide LSE with an adaptable new home for multiple academic departments, institutes, and an extensive suite of executive education spaces.
A sustainable transformation driven by a considered approach to adaptive reuse, the Firoz Lalji Global Hub exemplifies not only the careful management of materials, energy performance and natural resources, but also the unique architectural opportunities presented in redefining the identity of the existing building. In doing so, it will become an exemplar of intelligent transformation, decarbonization, resilience and environmental responsibility.
The project has developed through a holistic design process as a direct response to Passivhaus and circular economy principles, the highest BREEAM, WELL and EnerPHit accreditations, and the overall net zero carbon objectives of LSE to surpass London’s ambitious embodied and operational carbon, energy, water use, and biodiversity targets. Once completed, the project is expected to be the largest Passivhaus retrofit building in the UK.
These ambitions will be met in large part through a sparing approach to deconstruction and the integration of CLT timber construction techniques. The existing structure will be sensitively expanded to accommodate its new academic program, through a series of minimal interventions that unlock its inherent constraints and limitations. The removal of a connecting infill structure at the core of the existing building frees up the center of the plan to form a generous atrium bringing light and air to the academic departments and study areas.
 Agora event space
Agora event space
At the center of the ground floor is the flexible 270-seat agora event space that will bring people together both physically and virtually at the heart of the LSE campus. Conceived to address contemporary global issues through collective discussion, the agora will be the first experience many have of LSE, whether in person or online. The agora can extend to inhabit the entire ground floor for large public discussions or closed off securely for high profile debates and broadcasts.
 Gallery space
Gallery space
Connecting the student commons spaces is a terraced staircase that provides a multi-level landscape for informal study and social space for students. The inclusive, comfortable, and adaptable qualities developed for the student commons at Firoz Lalji Global Hub resonate with the flexible program of the Marshall Building at 44 Lincoln's Inn Fields.
The building co-locates the like-minded LSE academic departments of Statistics, Mathematics and Methodology as well as the Data Sciences Institute around a light-filled atrium on the building’s central levels to provide opportunities for cross-over collaboration and research, everyday encounters and private study.
The flexible design of the academic departments allows for adaptability in the long-term, adjustment in the medium-term, and ensures they remain agile in the short-term for a wide range of current and future user requirements. These carefully planned configurations of individual offices and shared workspaces accommodate current departmental requirements while anticipating long-term change and growth. Adaptable layouts allow the formation of research hubs, providing opportunities for undergraduates and encouraging collaboration, partnership, and the sharing of knowledge.