Summer 2025 Update
The enabling works for the Firoz Lalji Global Hub are progressing, with the great majority of the demolition works completed in April 2025.
Main structural works within the Enabling Works contractor scope are coming to completion. The contractor will remain on site to complete reinforced concrete stairs to the ground floor. These works should have minimal impact and will last from July to September 2025.
The main contractor will take possession of the site in September 2025.
Construction works will commence in January 2026 until January 2028, followed by direct works.
It anticipated that the building will be ready for occupation from April 2028.
The new building is on target to achieve Passivhaus, BREEAM and Well certifications.
Measures to minimize the noise and disruption to the surrounding buildings are being implemented by the contractor at source in accordance with statutory requirements and industry best practice.
Winter 2025 update
The demolition contractor has continued the hard demolition which is due to complete by the end January 2025.
Following the completion of the demolition work the rebuild phase will commence with the majority of the structural elements completed by Summer 2025.
A preferred main contractor has been selected and the pre-construction services agreement has started in June 2024 with a view to agree a main contract by the end of March 2025.
The main contract is planned to start in September 2025 and it is currently estimated that it will complete by summer 2027.
Landscaping works will follow the completion of the building until the autumn 2027.
Summer/Autumn 2024 update
Following the receipt of planning permission by Westminster Council the demolition contract has completed the internal strip out works and commenced and substantially progressed the hard demolition works which will continue until the end January 2025.
Following the completion of the demolition works the rebuild phase will commence.
A preferred main contractor has been selected and the pre-construction services agreement have started in June 2024 with a view to agree a main contract by the end of February 2025.
Spring 2024 update
Following the submission of the planning application to Westminster City Council and the public exhibition held in the Marshall Building in November 2023, the design team have continued to work on the detailed design of the building including the interior design. The project timeline is expected to be:
- Enabling works commenced in December 2023 with internal strip out works.
- Planning permission is expected in May 2024. Upon receipt, the deconstruction activities will commence on the exterior and interior of the building and will continue until Summer 2025.
- Once the enabling works are complete, the main contract will start on site and the project is scheduled to complete in early 2027.
Autumn 2023 update
The planning application for the Firoz Lalji Global Hub at 35 Lincoln’s Inn Fields has been submitted to Westminster City Council.
The proposed re-use/refurbishment and extension project will house the Firoz Lalji Institute for Africa, the Data Science Institute, Executive Education, the Departments of Mathematics and Statistics, and an LSE Agora that will help to connect and engage the LSE global community.
A public exhibition will be held on the ground floor of The Marshall Building, 44 Lincoln's Inn Fields and is open to the public from Tuesday 31 October - Friday 17 November 2023 (10am - 5pm Monday - Friday).
Come along and view the updated exhibition, which summarises our proposal to create LSE’s first net zero carbon building.
A Town Hall meeting for staff and students will be held on Monday 6 November 12:00 - 1pm in the Shaw Library, 6th floor Old Building. Members of the project team, including representatives from David Chipperfield Architects, will give an update on the latest design and stage 3 information.
If you were unable to attend the Town Hall meeting, you can access the presentation here (pdf).
Updated visuals of the project included in the planning application
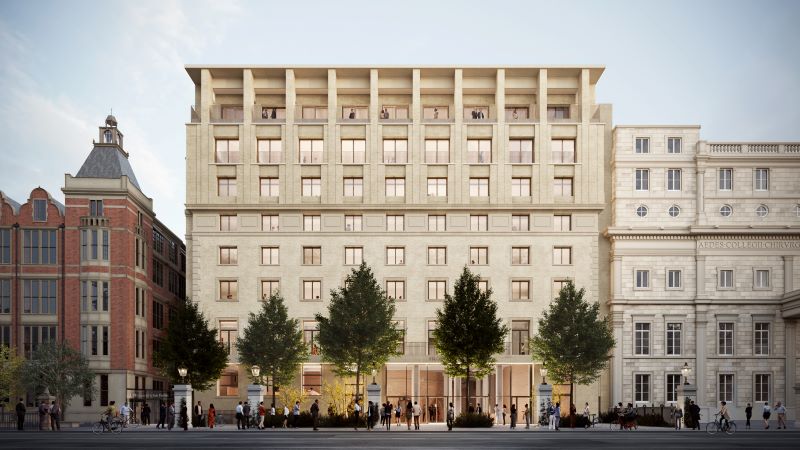 View from Lincoln's Inn Fields
View from Lincoln's Inn Fields
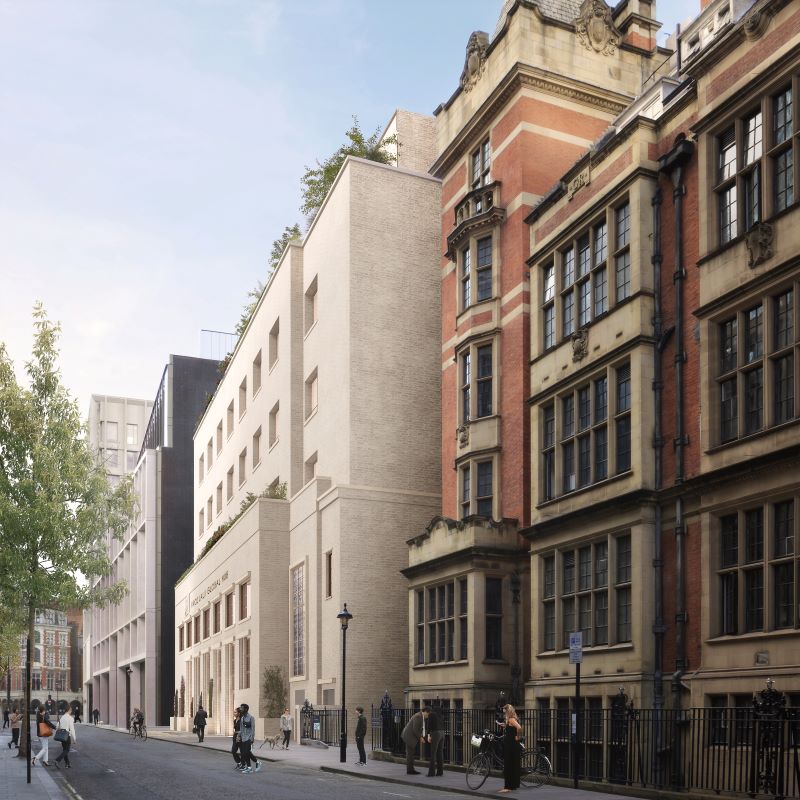 View looking east from Portugal Street
View looking east from Portugal Street
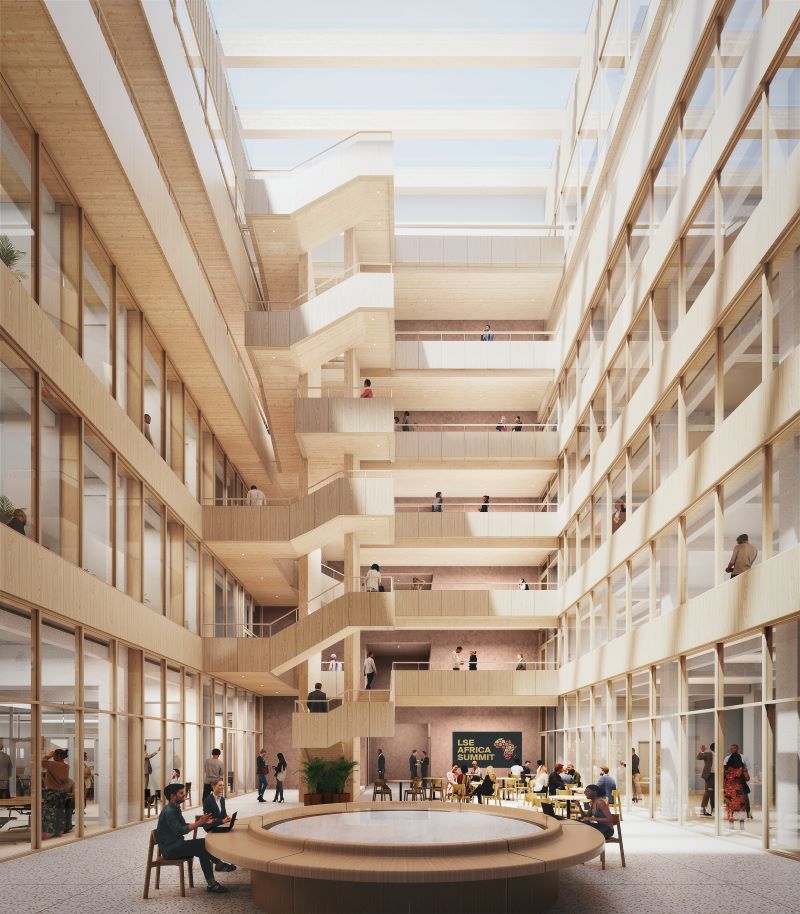 View of the Atrium
View of the Atrium
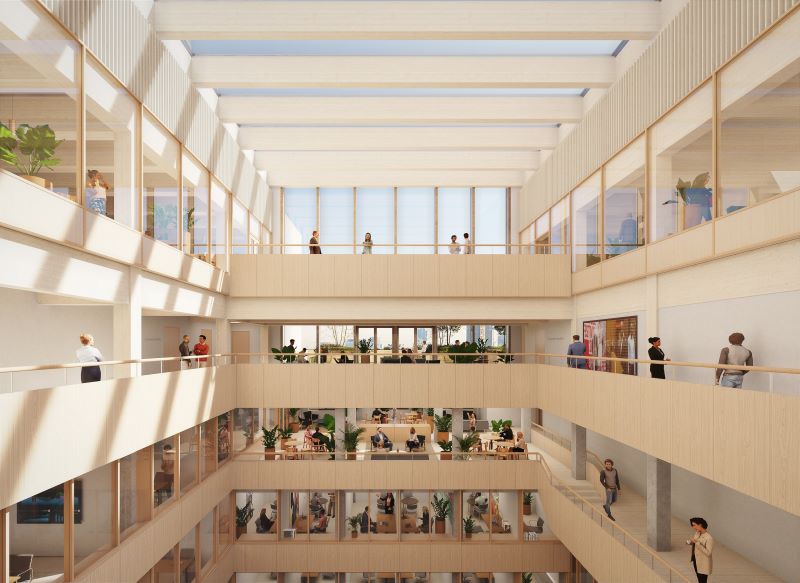 Extended and Executive Education spaces
Extended and Executive Education spaces
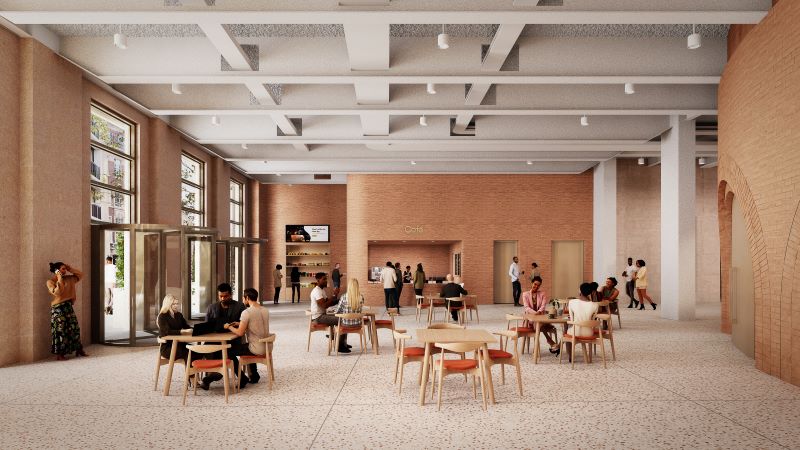 Cafe and social seating area
Cafe and social seating area
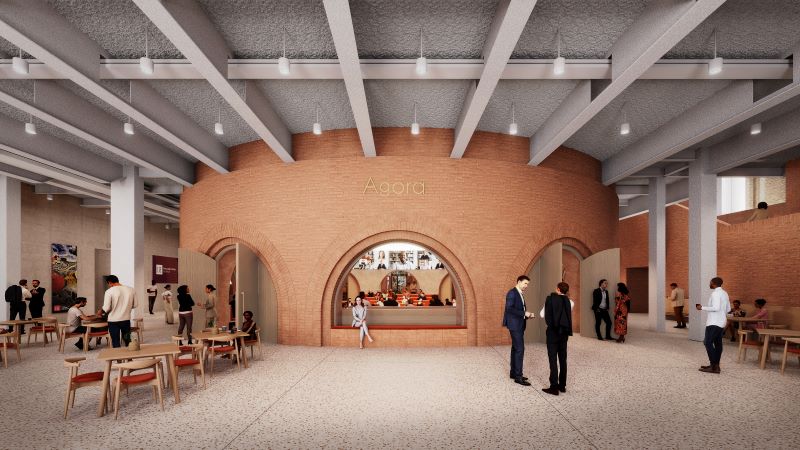 Entrance to the Agora
Entrance to the Agora
The new agora space on the ground floor of the Firoz Lalji Global Hub will provide LSE with a space to host public events and global debates as well as a large-format and general gathering place on campus for students to meet, socialise and study.
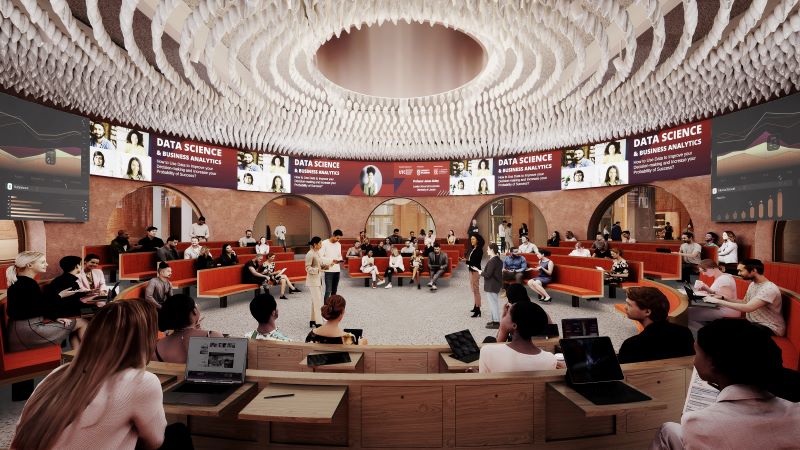 The Agora
The Agora
Spring 2023 update
During the past few months the architects have held stakeholder meetings with the intended building occupiers and building users to develop the design. The design has now reached the Royal Institute of Architects (RIBA) Stage 3.
The next Town Hall presentation will take place in the Shaw Library, Old Building on 27 March 2023 at 11am. This will be an in-person only event, a newsletter and webpage containing details of the presentation will be made available for those unable to attend. During this event, the design team will describe the design development, explain the building programme and provide an overview of the user engagement process.
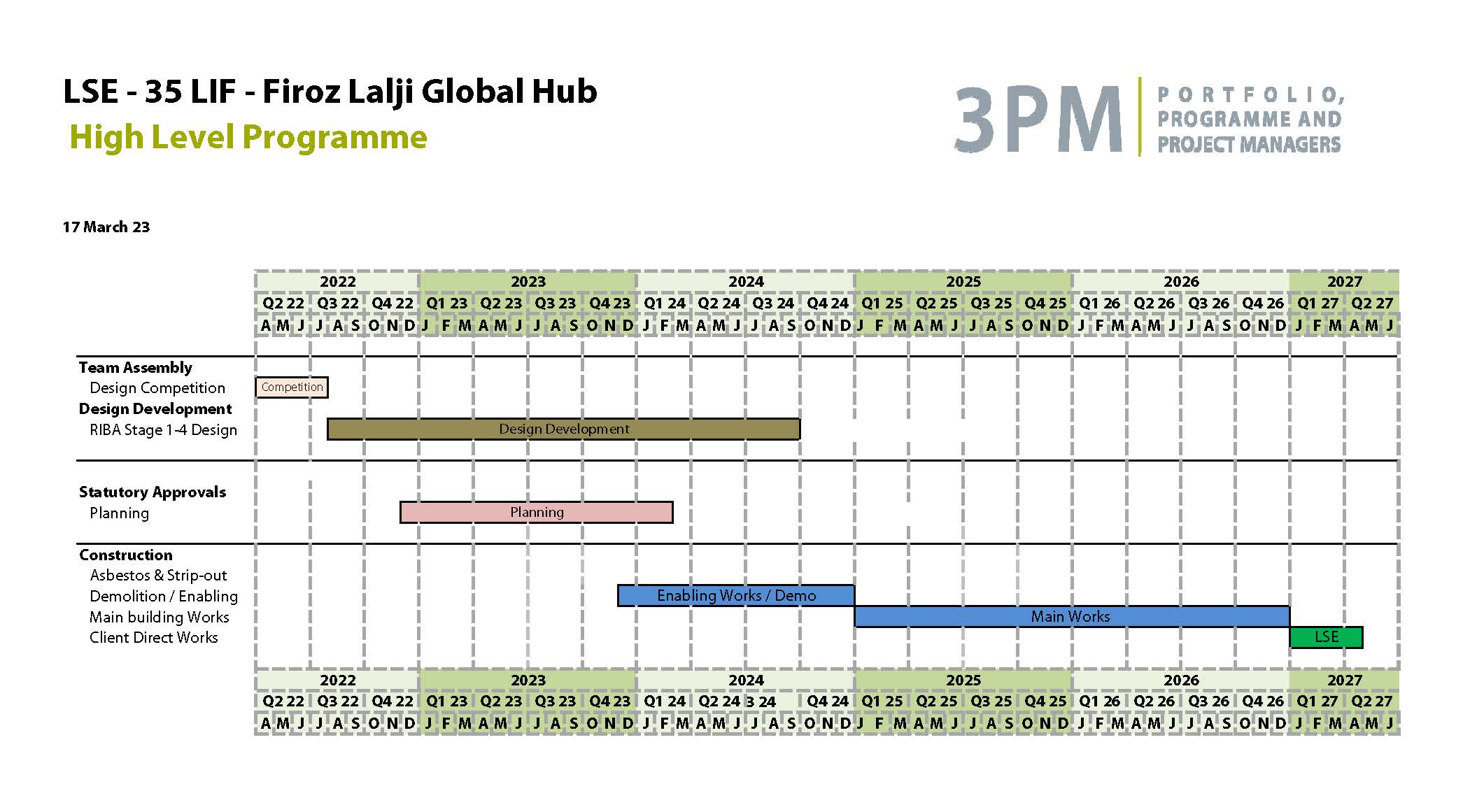 Updated programme March 2023
Updated programme March 2023
Winter Term 2022
In July 2022, LSE announced that London based practice David Chipperfield Architects had been selected as the winner of the international architectural competition to design the Firoz Lalji Global Hub (FLGH) at 35 Lincoln’s Inn Fields, the next major building project for the School. David Chipperfield Architect’s winning design submission can be seen here.
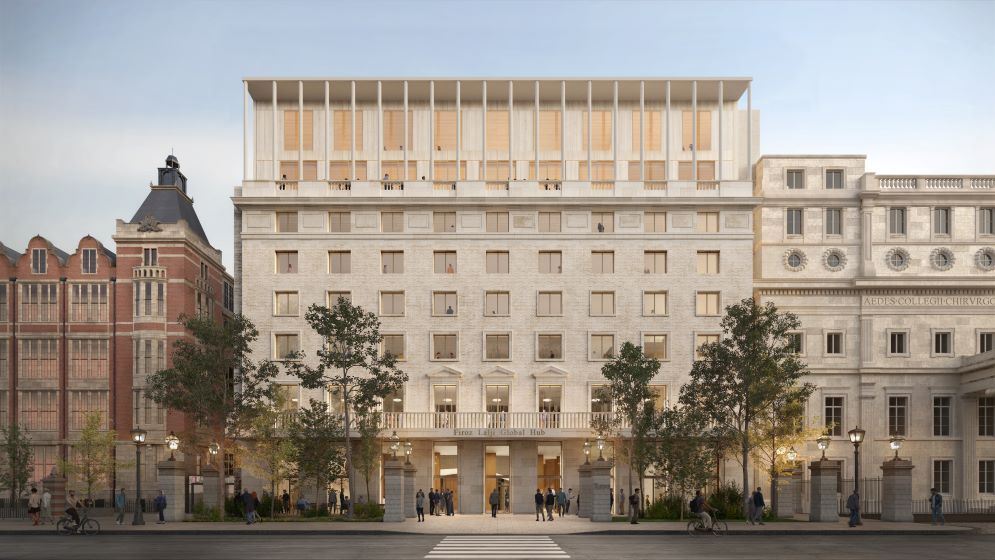 Artist's impression of Firoz Lalji Global Hub
Artist's impression of Firoz Lalji Global Hub
Since the announcement, competition feedback has been given to all architects and the winning team have been busy setting up the project arrangements to ensure everything goes smoothly as the team will be working together for the next five years until the building is finished and occupied in 2026/7.
Over the next 3 months (October to December 2022), David Chipperfield Architects will be seeking your input to develop the user experience vision in greater detail.
A Town Hall presentation took place on 31 October 2022 at 10am in the Shaw Library, Old Building. During this event, the design team described the concept design, explained the building programme and provided an overview of the user engagement process.
This will be followed by a stakeholder engagement programme comprising several user experience workshops to test, validate, develop and refine the user requirements articulated in the concept design. The workshops will cover:
- Public realm & way-finding
- Agora opportunities
- Departmental spaces, including Data Science Institute and Firoz Lalji Institute of Africa
- Educational spaces
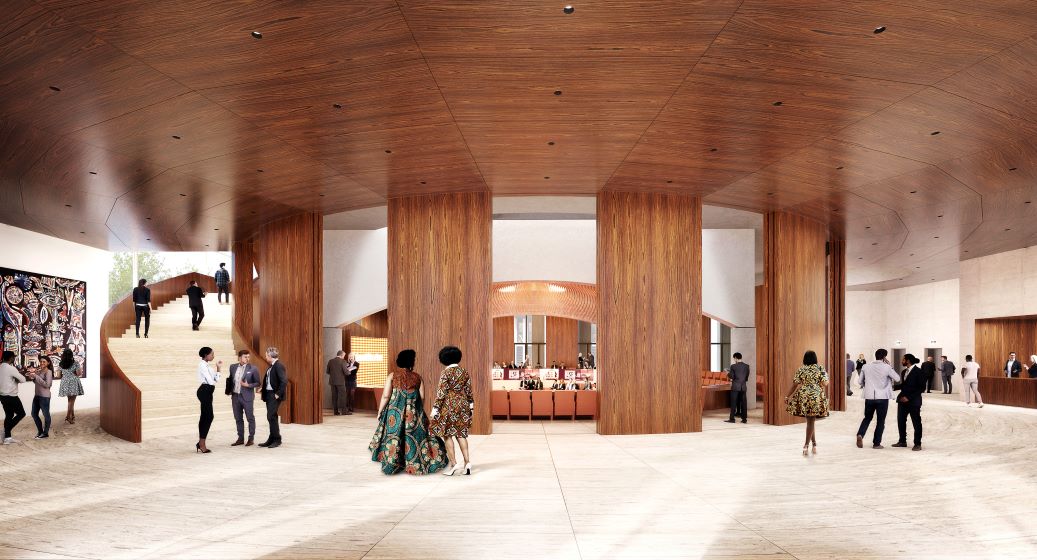 Artist's impression of Agora entrance
Artist's impression of Agora entrance
Each workshop will be held on site. The selected participants will bring multiple stakeholder perspecives on using and/or managing the spaces involved. Recommendations from each workshop will be submitted to the Estates Capital Development team for review before being forwarded to the Project Board for agreement.
An update on the development design scheme and workshop outcomes will be issued at the end of Design Stage II, in March 2023.
Next steps
Before the end of 2023 we will:
- Meet with the end user working groups to test the design as it develops
- Continue to reconcile the design with the budget
- Continue to meet with Westminster City Council planners
- Meet with neighbours of 35 Lincoln's Inn Fields
- Prepare a planning application for submission to Westminster City Council in 2023.
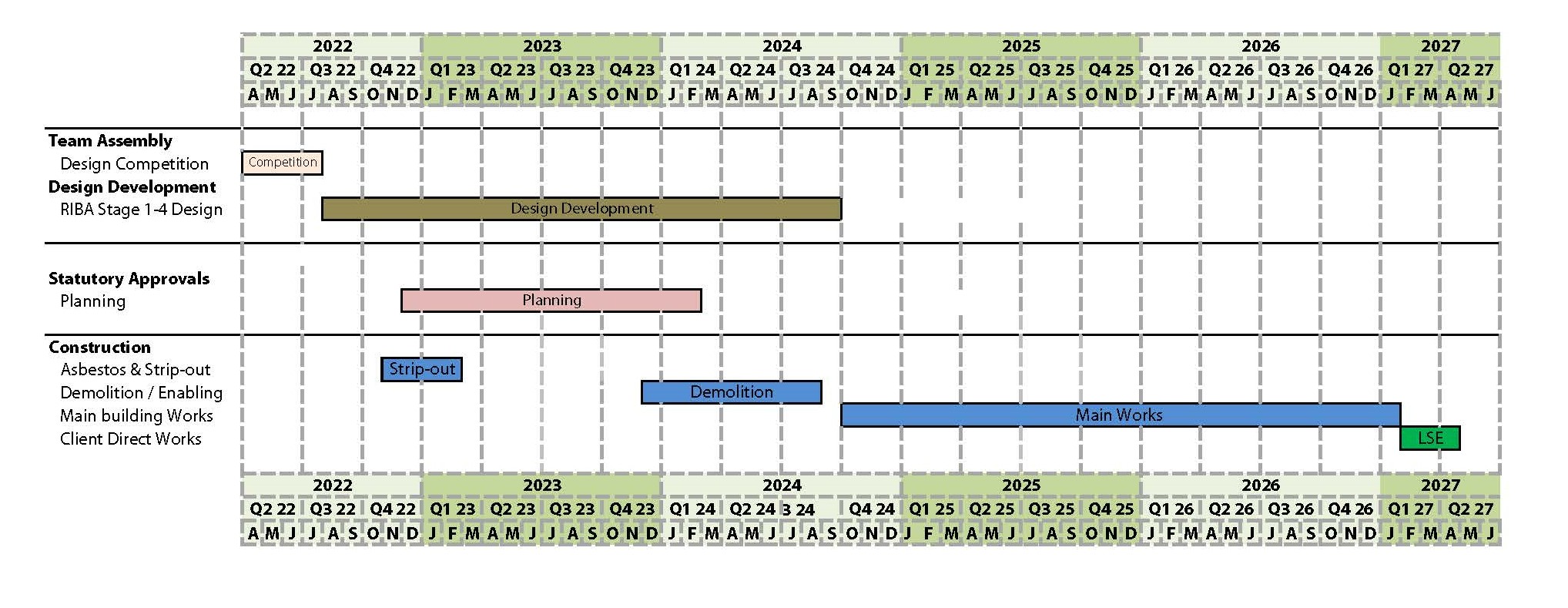 High level timeline for the development process
High level timeline for the development process
What will be in the new Firoz Lalji Global Hub building?
It is currently proposed the building will house the following departments and facilities:
- LSE Agora and events space
- Executive/Extended Education and teaching spaces
- Restaurant space
- Department of Mathematics
- Department of Statistics
- The Firoz Lalji Institute for Africa
- Data Science Institute
- Café ground floor
- Support and ancillary services
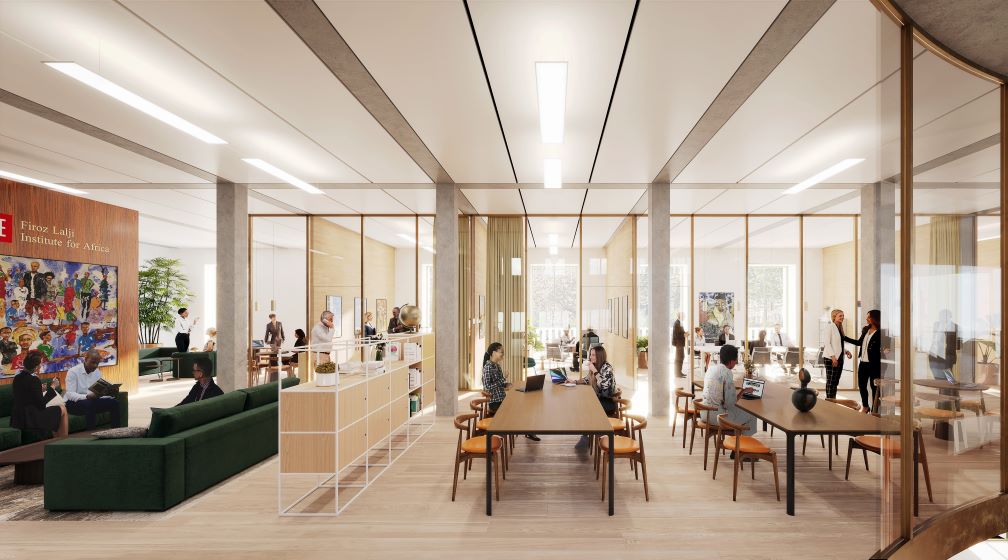 Artist's impression of the Firoz Lalji Institute for Africa
Artist's impression of the Firoz Lalji Institute for Africa
Bookmark this page to keep up to date with project developments.
July 2022
Firoz Lalji Global Hub - International Design Competition
David Chipperfield Architects with Feix&Merlin Architects won the RIBA competition to design the LSE's final ‘set piece’ academic building at 35 Lincoln's Inn Fields.
Find out more about the competition and the six shortlisted schemes.
July 2021
35 Lincoln's Inn Fields becomes part of LSE!
Many of you will be aware that the School underwent some interesting and prolonged negotiations with our friends and neighbours the Royal College of Surgeons (RCS) to acquire the 155 year lease of 35 Lincoln’s Inn Fields (35L); that was at the back end of 2017 and now we are delighted to announce that the School formally took vacant possession, as of 1 July 2021.
The RCS have moved out of 35L and into their newly rebuilt historic home on Lincoln’s Inn Fields.
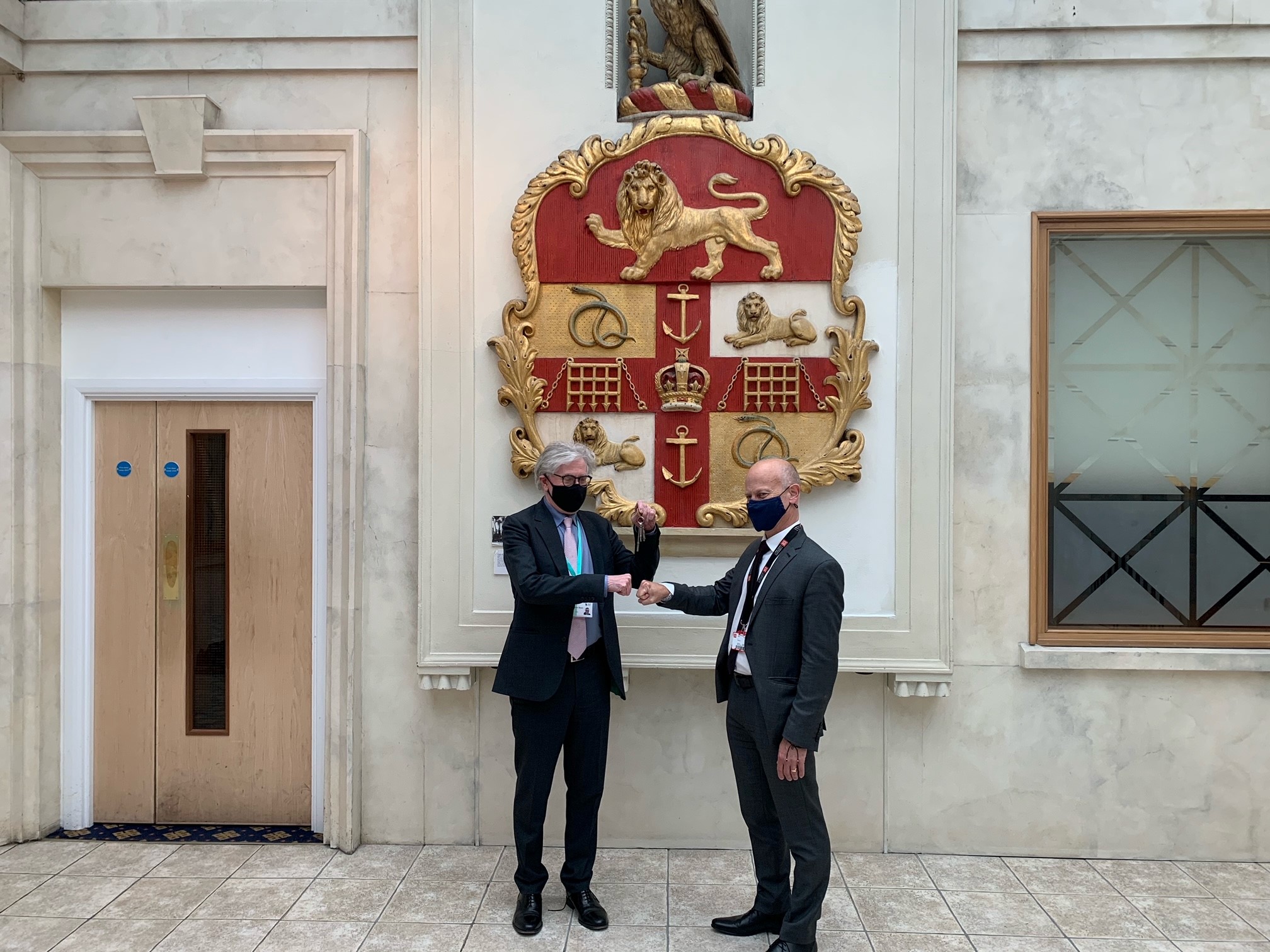 Andrew Reed, Chief Executive of RCC hands over the keys to the building to Julian Robinson, LSE Director of Estates
Andrew Reed, Chief Executive of RCC hands over the keys to the building to Julian Robinson, LSE Director of Estates
In its earliest days the site was the home of solicitors of Lincoln’s Inn from 1422. Interestingly it was the original home of the College of Estate Management from 1921, until damaged by enemy action in the Autumn of 1940, before being devastated by incendiary bombs in the Spring of 1941 - following this it had a rather unusual purpose, find out more....
The building has now been safely secured and we are currently undertaking surveys and preparatory works, pending redevelopment. An outline business case is being prepared this summer in order to secure funding for a redevelopment of the site into a LSE Academic building. We will update this page as the project progresses so why not bookmark it for easy access.
If you have any questions about the project please contact: estates.35L@lse.ac.uk