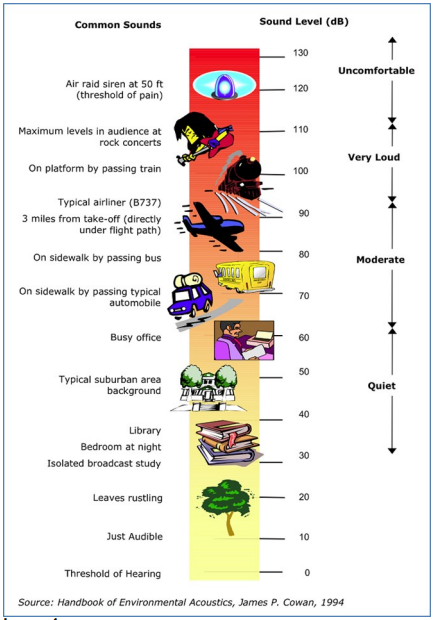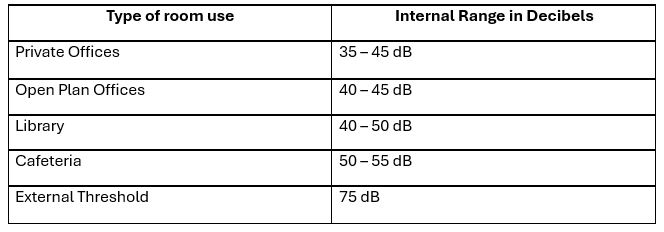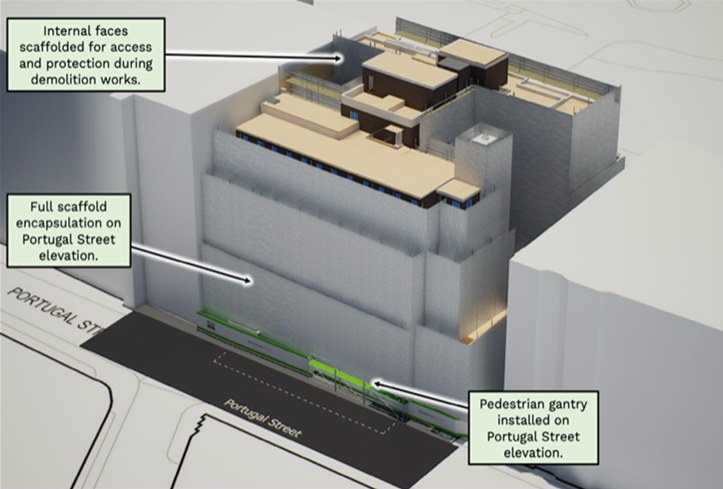What is noise?
Sound is what we hear—noise is unwanted sound. The difference between sound and noise depends on the listener and the circumstances. The picture below (image 1) shows the sound scale in decibel (abbreviated "dB") relative to common sounds.
 Image 1
Image 1
What is the Decibel range adopted for the (FLGH) noise assessment?
The criteria adopted for the technical assessment of potential noise impacts of FLGH are set out in the table 1 below. If the technical assessment identified a potential impact over the range then a possible noise problem could arise.

Table 1
What governs noise levels and how will it effect SAL?
Westminster City Council (WCC) is the local authority covering the majority of the LSE campus. WCC operates a Code of Construction Practice (CoCP) to monitor, control, manage and enforce its statutory duties for major development sites and this will include the Firoz Lalji Global Hub Redevelopment project.
The CoCP sets out standards and procedures for managing the environmental impacts during the construction of major projects. It covers the environmental, public health and safety aspects of the project that may effect the interests of local residents, businesses, the general public, and the surroundings of the proposed construction site.
The CoCP covers a number of aspects of construction including hours of operation, noise, dust, and traffic movements setting out the legislative framework covering all these issues under which WCC operate. WCC will impose a CoCP on the LSE as a a condition of the planning process, or by prior agreement.
Once the final part of the planning permission has been approved by Westminster WCC (May 2024), the resuse/demolition contractor will start to remove the wall joining 35 Lincolns Inn Field facing the Sir Arthur Lewis Building. This is to allow space for a crane to be erected in the centre of the building. The demolition of the external wall will see an increase in the noise levels in the surrounding area.
Noise Control in SAL Building
In order to mitigate against additional noise levels, contractors will install a Monarflex sheeting (image 2), as well as an acoustic quilt (Soundex) behind the Monarflex which will be moved down the building as the demolition progresses. The Soundtex quilt can reduce the transfer of noise by up to 28.2 dB allowing staff and students in the surrounding in the surrounding building to continue their day-to-day activities.
 Image 2
Image 2
The Estates team also commissioned a survey within the SAL building to assess the effect of the noise from the demolition on individual teaching rooms. It was found that teaching and studying windows on the West elevation of the building (facing 35 LIF) are fitted with secondary glazing which will reduce the impact of the airborne transfer of noise caused by the demolition works.
The table 2 below illustrates the reduction in noise levels from different types of window treatment will have on external noise. The contractor will be taking noise measurements in surrounding buildings during particularly noisy activities to ensure the dB levels are within agreed parameters.
Reduction in noise levels based on different window treatments
| Type of Window | Estimated Sound Reduction in Decibels |
|---|
| Single glazed |
Up to 20 dB |
| Double glazed |
Up to 30 dB |
| Single glazed with additional secondary glazing |
Up to 35 dB |
Table 2
Further to the mitigation measures undertaken by the contractor to reduce the noise caused by the demolition process, the WCC code of construction practice sets out parameters to when noisy works can be carried out which are;
• between 08.00 and 18.00 Monday to Friday;
• between 08.00 and 13.00 on Saturday; and
• not at all on Sundays, bank holidays and public holidays.
These parameters state that the general level of site noise shall be no more than 70 dB(A) outside the nearest University building or private residence at the window of the occupied room closest to the site boundary, as recommended in the Wilson Report on Noise, 1963.
Further to the mandatory restrictions on working hours imposed by Westminster City Council, the contractor will also be required to only carry out noisy works between 08:00hrs – 10:00hrs, 12:00hrs – 14:00hrs and 16:00hrs – 18:00hrs.
In addition to the physical demolition works occurring there will be scaffolding erected adjacent to the entrance of the SAL building between Portugal Street and Lincoln Inn Fields which will span over the top of the glazed entrance. The scaffold will be designed to allow unhindered access to the building for staff and students and allow the existing bin area to be accessed as normal. There maybe some disruption whilst the scaffold is erected, but the contractor will limit works to the early mornings to avoid busy times.