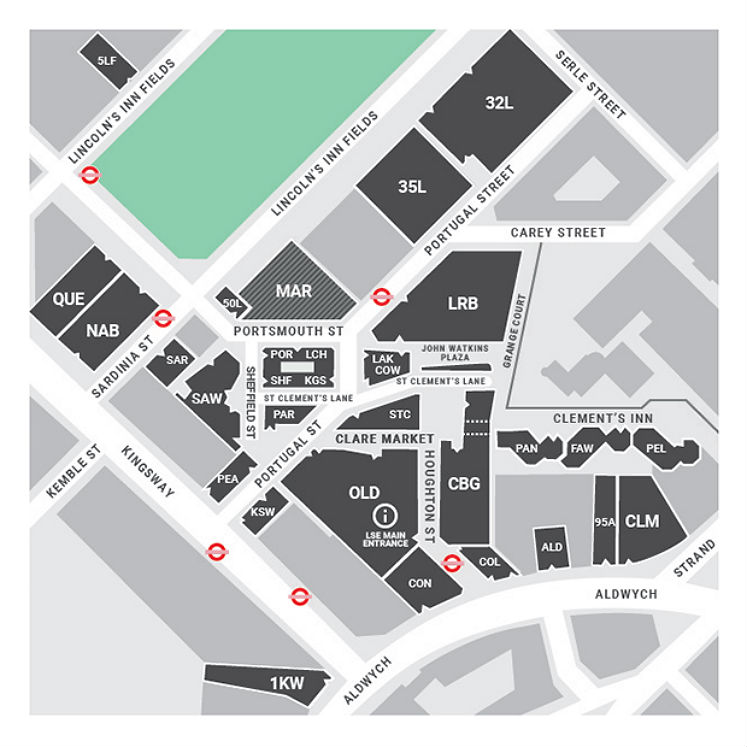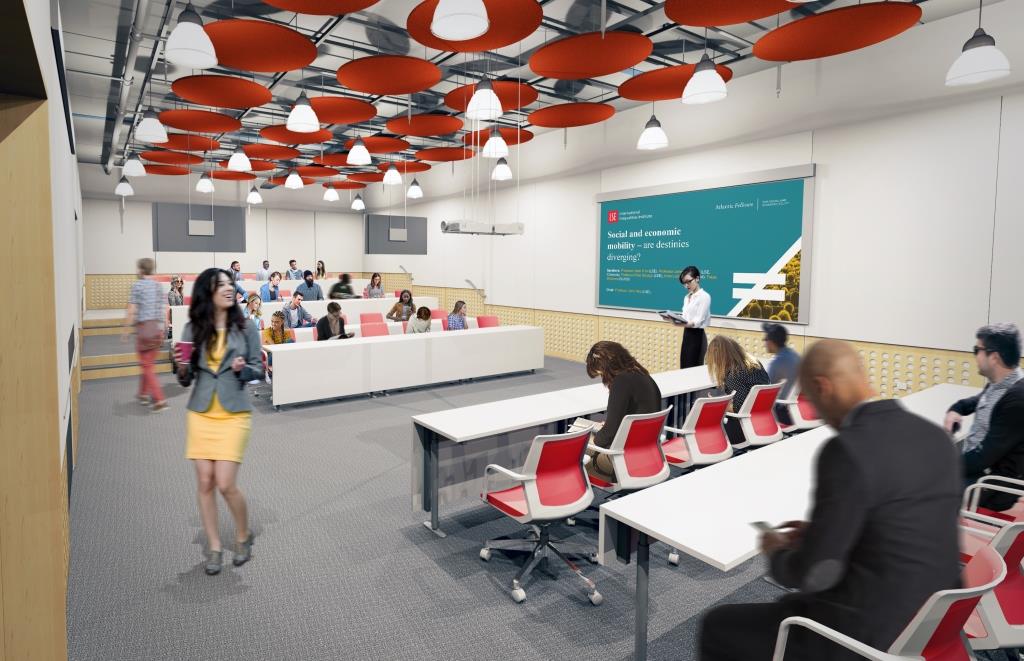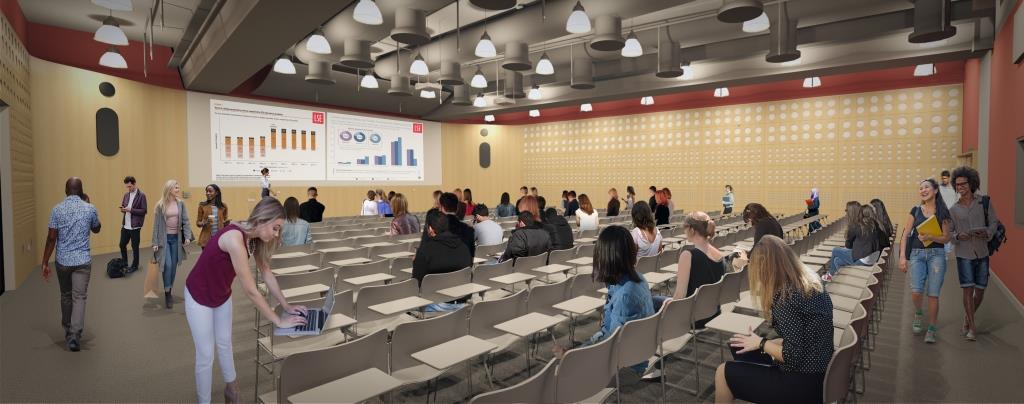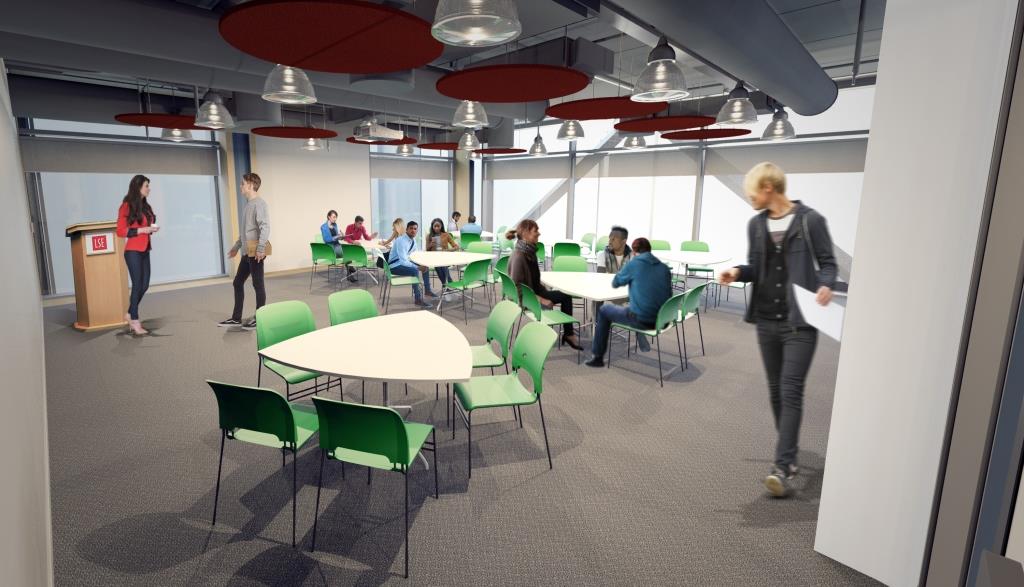LSE’s Centre Building, a state of the art flexible and highly sustainable academic and teaching building, designed by renowned architects Roger Stirk Harbour + Partners was completed in June 2019.
Find out more about the project below:
 Campus map showing CBG on Houghton Street
Campus map showing CBG on Houghton Street
The building offers purpose built academic facilities for the Directorate and the following Departments:
- International Inequalities Institute - Level 12
- LSE Executive Office - Level 11
- Department of International Relations - Levels 7 - 10
- European Institute - Levels 5 - 7
- School of Public Policy - Level 5
- International Inequalities Institute - Levels 4
- Department of Government - Levels 3 & 4
Basement, ground, first and second levels consist of:
- Ground floor Beveridge cafe
- LSE style lecture theatre, allowing for traditional style teaching as well as collaborative group work.
 LSE style lecture theatre
LSE style lecture theatre
- 2 Harvard style lecture theatres
- 200 seater flat auditorium which can be used for both lectures and events
 Basement Auditorium
Basement Auditorium
- 14 seminar rooms seating between 20 and 60
 Seminar room
Seminar room
- 234 study spaces featuring a range of furniture configurations to offer opportunities for group work and individual silent study.
- Roof terraces on levels 2, 6 and 12
A Building User Guide containing useful information about how the building operates is available for all building occupants and users.
Talk to us
Any questions or concerns can be emailed to: Estates.admin@lse.ac.uk