February, 2020
Vote for the Centre Building
The Centre Building has been nominated and shortlisted by BREEAM (Building Research Establishment Environmental Assessment Method) in the category Public Sector Project: Post Construction Award.
This is your chance to have your say for the Your BREEAM category by voting for your favourite building from the 2020 Awards shortlist. There are over 50 innovative and exciting buildings from countries all over the world to vote for.
There is also the opportunity to vote for the The GRESB/BREEAM Individual Leadership Award which recognises an individual’s personal commitment and leadership in the field of sustainable development and real estate investment.
Don’t forget to tweet your support using #breeamawards @bre_breeam.
Vote at https://www.breeam.com/awards/your-breeam-2020/
Please note it is one vote per person only and voting will close on Friday 28 February.
September, 2019
On 21 and 22 September 2019 Centre Building was showcased as part of Open House London. Over 700 visitors had guided tours that included areas of the building that would not normally be accessible to the public. Members of the project team, together with LSE Estates staff, volunteered their time to offer 47 guided tours across the weekend. Each visitor was given a building fact sheet (pdf) and the feedback received was very positive.
June, 2019
Centre Building welcomes Summer School 2019
It has been five years since Houghton Street closed to allow the demolition of Clare Market, East Building, the Anchorage and part of St Clement's, and construction of Centre Building. On Monday 17 June 2019 the brand new building opened, welcoming students who are attending Summer School 2019.
May, 2019
Centre Building Completion
The LSE’s Centre Building Redevelopment will be handed over to LSE to commence with furniture installation on 3 June 2019. The fit out of the teaching floors within the building will take two weeks, so the building will be opened to staff and students on the 17 June, in time for the 2019 Summer Schools intake.
Houghton Street re-opening
While there will be no access into the building until the 17 June, from the 3 June staff and students will once again be able to walk down the newly paved Houghton Street and through into Clement's Inn.
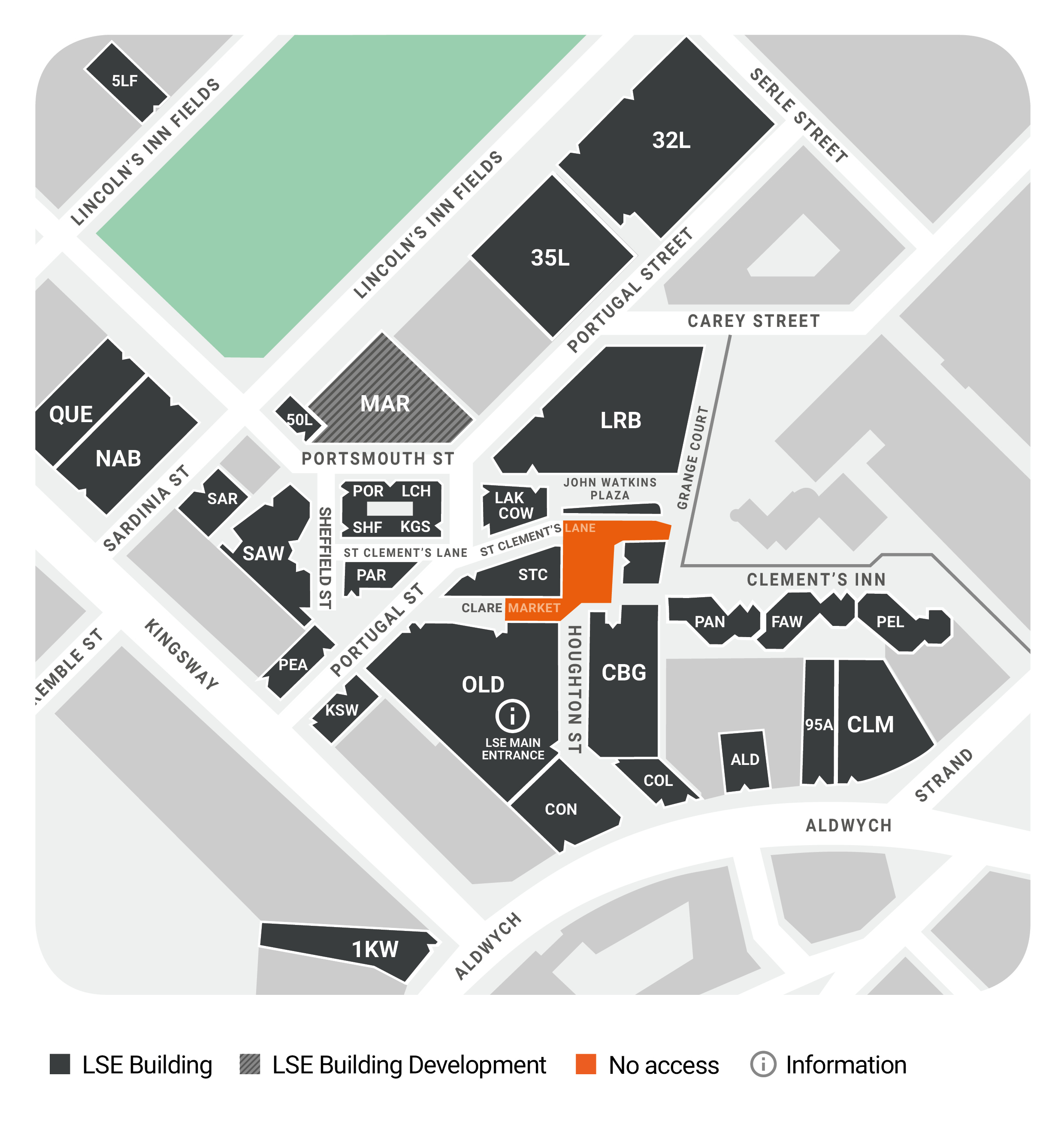 Campus access from 3 June 2019
Campus access from 3 June 2019
The landscaping works in and around the new square cannot be completed until the site cabins that housed the construction team have been removed. The cabin removal will take place throughout June 2019, with the new public square opening in early September 2019, followed by the remaining areas of Houghton Street, St Clement's Lane and Clare Market in Michaelmas Term 2019.
Due to these ongoing work, pedestrian routes may be altered slightly over the next three months, though connectivity across campus will be maintained throughout and updated plans will be issued in advance of any changes.
March, 2019
The countdown begins....
There is now approximately 15 weeks until LSE’s newest building opens its doors for teaching, with the 2019 Summer Schools set to be hosted within the new building. Works on site are progressing well and the progress photos show how the building is developing.
The Centre Building will offer a range of formal teaching facilities plus creative informal study spaces, all designed with the student experience as the core focus.
Auditorium
The basement auditorium will enable lecture style teaching for up to 200 people, the space is flat floored so there is also the flexibility to clear away all furniture to create a space that can be used for a variety of functions and events.
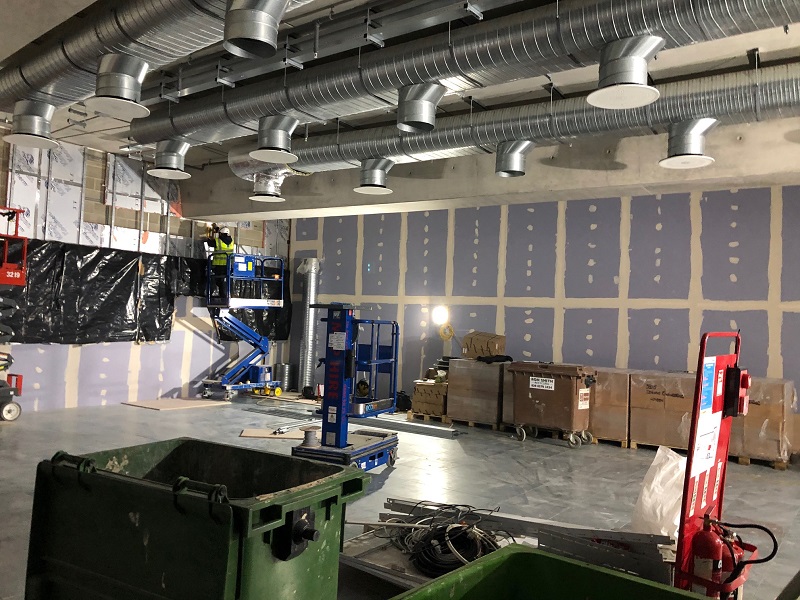 View of auditorium
View of auditorium
Lecture Theatres
There are three lecture theatres within the building, the largest and the most innovative of which is located on the ground floor, and provides two tiers of opposing stepped seating on either side of the speaker’s presentation area. The stepped levels each accommodate two rows of seats allowing the front row to turn to those seated behind for group working around a central bench, allowing traditional lecture style teaching and seminar style group working within this room.
Seminar Rooms
There are 14 seminar rooms of varying sizes spread across levels 1 and 2 of the building, accommodating groups of 20, 40 and 60 people, with larger groups of 80 possible due to the introduction of moveable walls between the 40 person rooms. These rooms are designed to be easily adapted for different teaching styles and group study.
Student learning commons
On the ground floor a variety of study spaces are being created, providing opportunities for students to engage in different modes of informal collaborative working, offering the ability to learn and create in a fun and inspiring way. There will be quiet study spaces for individual work and small group huddles, nooks suitable for brainstorming ideas and casual meetings created further away from the main circulation areas, where you are less likely to be disturbed. Larger group work and more transient interactions are encouraged in the open plan spaces nearer to the café and main entrance.
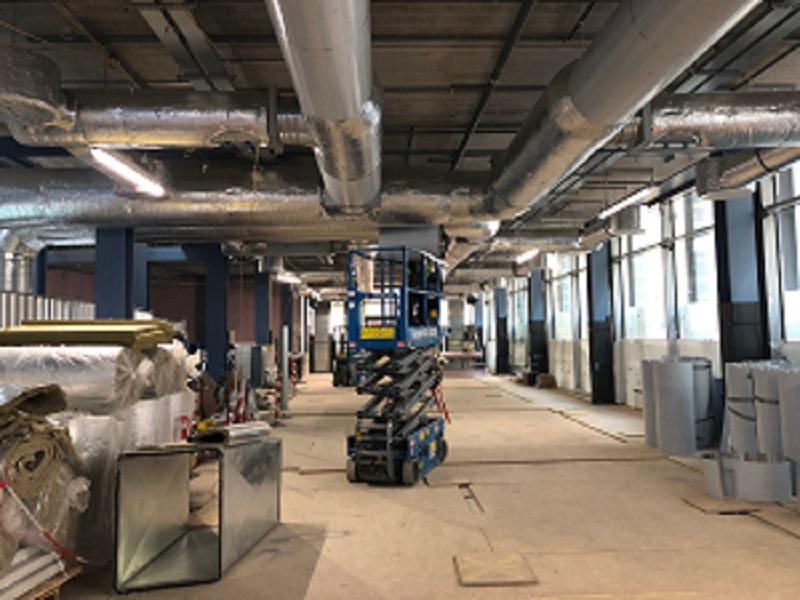 View of student learning commons
View of student learning commons
On levels 1 and 2 student study zones have been created outside the lecture theatres. These spaces offer dedicated group working areas, as well as single seating zones for quiet individual study. It is envisaged that it may be used independently by students or timetabled for use in conjunction with the adjacent lecture theatres.
An outdoor terrace has also been created on level 2 available for student use, which will be fitted with external furniture and low level planting.
Café
A total of 22 name suggestions for the Café were received and are now with the Project Board for their consideration.
Landscaping works
Due to discovery of obstructions in the ground the works adjacent to the Old Building ramp have taken longer than expected, the ramp will now be closed untik end April.
Grange Court will be closed from 1 April - 7 May in order to complete the landscaping works in this area. The closure has been timed to coincide with the Easter vacation in order to minimise disruption to the School.
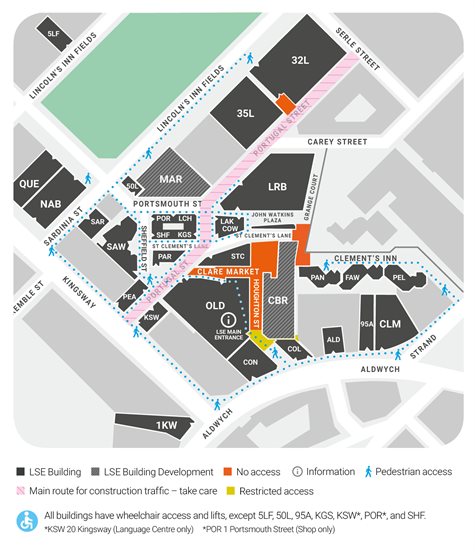 Pedestrian access routes during Grange Court closure
Pedestrian access routes during Grange Court closure
February, 2019
4 February - 30 April
Accessible ramp to OLD building temporary closure
Ramp access to the main entrance of the Old Building will be temporarily closed whilst essential works are undertaken in this location.
Those requiring ramped access to the Old Building should use the ramp on Clare Market into the Student Services Centre for this period (see route below).
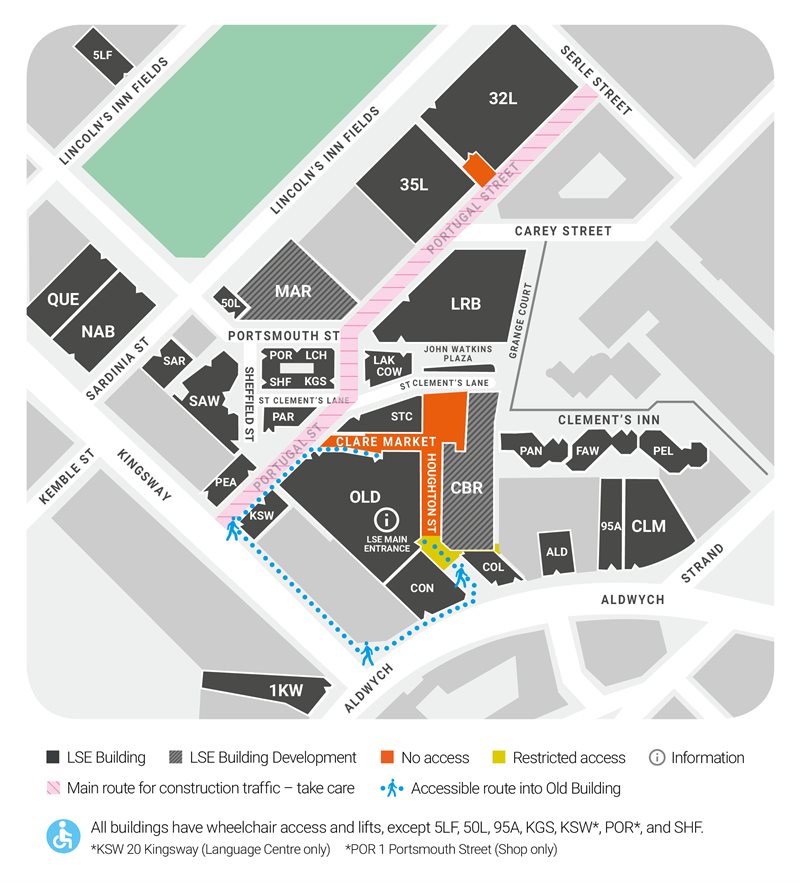 Route from OLD Building main entrance to Student Services accessible entrance
Route from OLD Building main entrance to Student Services accessible entrance
CBR Furniture Exhibition – visit and review the items on display, vote for your favourites
21 January – 1 February, 10am - 4pm
Our appointed furniture supplier for CBR, Broadstock, will showcase carefully selected options at a public exhibition to be held in the former Natwest bank premises (ground floor Connaught House).
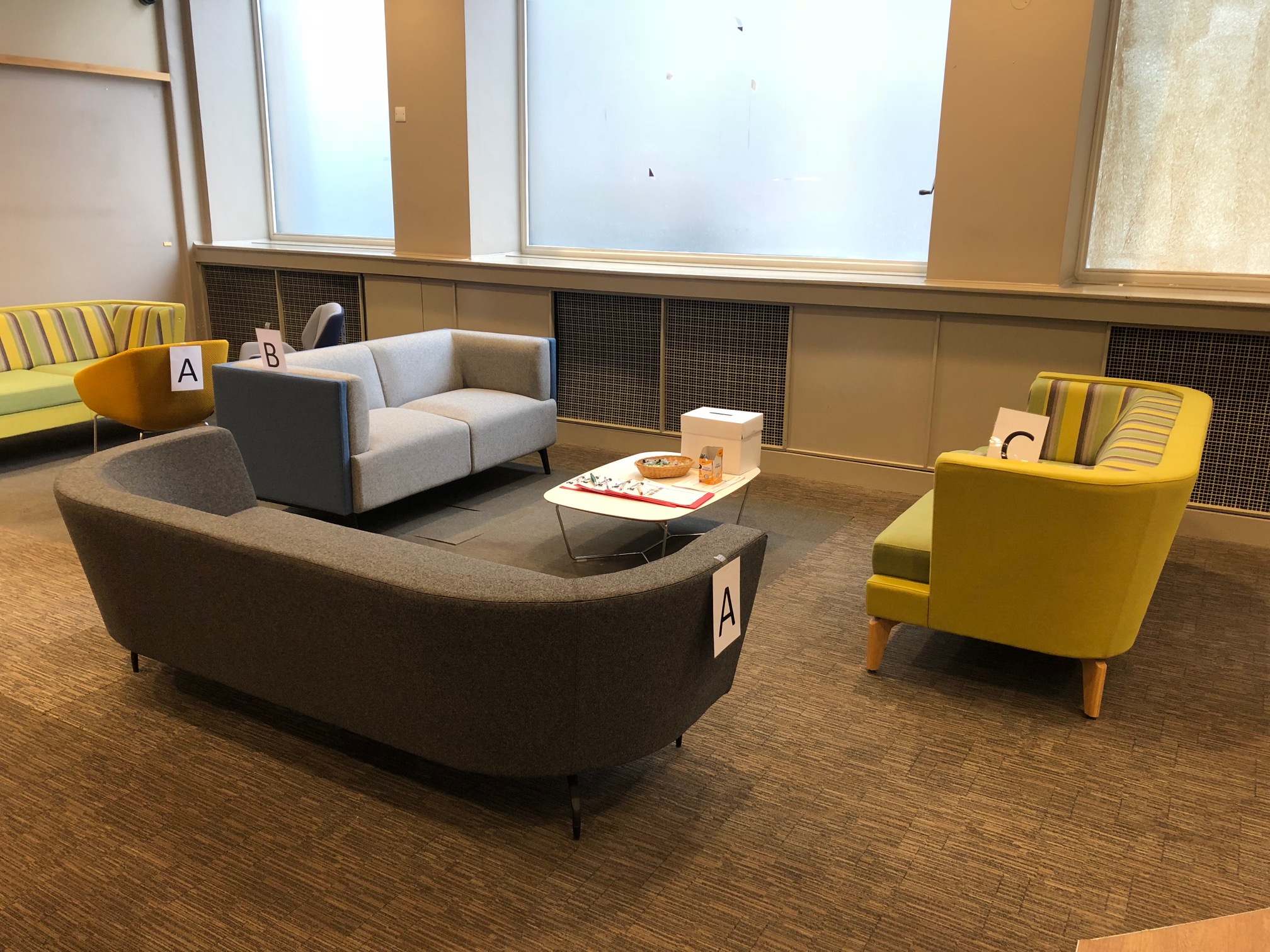 Furniture exhibition in former NatWest premises, Connaught House
Furniture exhibition in former NatWest premises, Connaught House
A member of the LSE Estates/Broadstock team will be present at the exhibition to present the furniture pieces in more detail.
Please visit between 10am - 4pm and cast your vote for the preferred items, the results will be finalised and announced w/c 11 February.
December, 2018
As the end of 2018 approaches the CBR project enters the final phase.
The main points of note in the building currently are as follows:
- Hoists being removed from the west elevation of the tower means that cladding works can now be concluded in early 2019.
- The permanent power supply is due to be on before Christmas.
- The majority of partition walls have now been formed within the building, the contractor will be progressing with internal fit out packages from early 2019 including decoration, installation of exposed joinery and lighting.
- Landscaping works within the site will commence in early January 2019. These will commence adjacent to the main entrance to the Old Building, which could mean some noise disruption in this location throughout January.
Aside from working on the busy construction site and hosting around 40 site tours for over 300 people this year, members of the Mace team recently attended an LSE Careers event, receiving very positive feedback:
On behalf of LSE Careers, all the students who attended, staff in the department and the Geography Society I wanted to say a huge thank you to each and every one of you for making last night such a wonderful evening. I thought there was a great vibe in the room, everyone looked to be enjoying themselves but also the conversations were flowing and really valuable. It was great to have you there. I think it really added something to the evening and there was a genuine interest from the students in the work you are doing and how campus will look in the future.
In the latest site audit for the Considerate Constructors Scheme Mace were awarded 48/50 – which is the highest score in the industry this year.
Look out for the countdown to completion, beginning in January 2019.
July, 2018
On Friday 6 July CBR topped out. Topping out is a construction industry term that refers to the installation of the final piece of structure or the completion of the roof on a building. This is a significant milestone in the life of a construction project and the event is often marked by a ceremony where the final patch of concrete is poured or final piece of structure installed. On this project a golden bolt was fastened using a golden spanner by three members of the Rogers, Stirk + Harbour Archictects team, Lorna Edwards, Tracy Meller and Ivan Harbour.
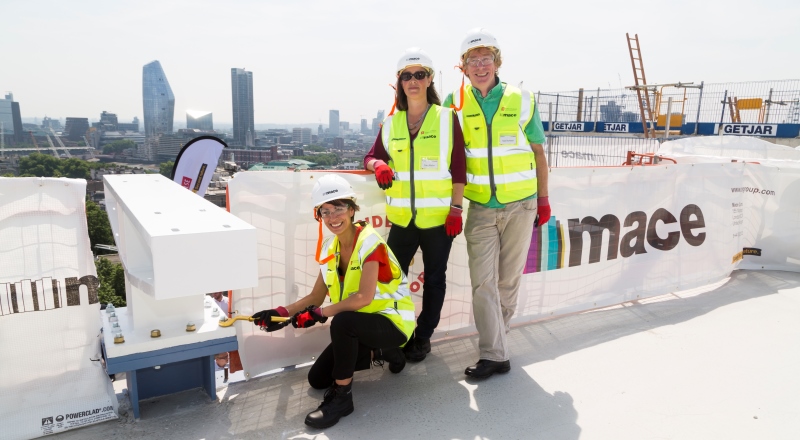 Topping out ceremony, Lorna Edwards, Tracy Meller and Ivan Harbour
Topping out ceremony, Lorna Edwards, Tracy Meller and Ivan Harbour
Follow Lorna Edwards, Senior Associate and Project Architect at Rogers Stirk Harbour + Partners as she takes us through the structural elements of the project, illustrating parts of the construction phase.
May, 2018
The CBR site will operate as normal during the exams period as all works currently taking place are classed as quieter works by WCC. The noise profile of the project has reduced considerably within the past five months. Noise tests within the Towers Buildings, immediately adjacent to the site have been undertaken to assess whether the current CBR activities were audible within exam rooms. The tests found that the works were not audible from within the Towers Building.
The planned works during this period are:
- Steel erection using none percussive hand tools
- Cladding installation using none percussive hand tools
- Fitting of mechanical and electrical equipment internally within the building
- Blockwork construction within the basement of the building.
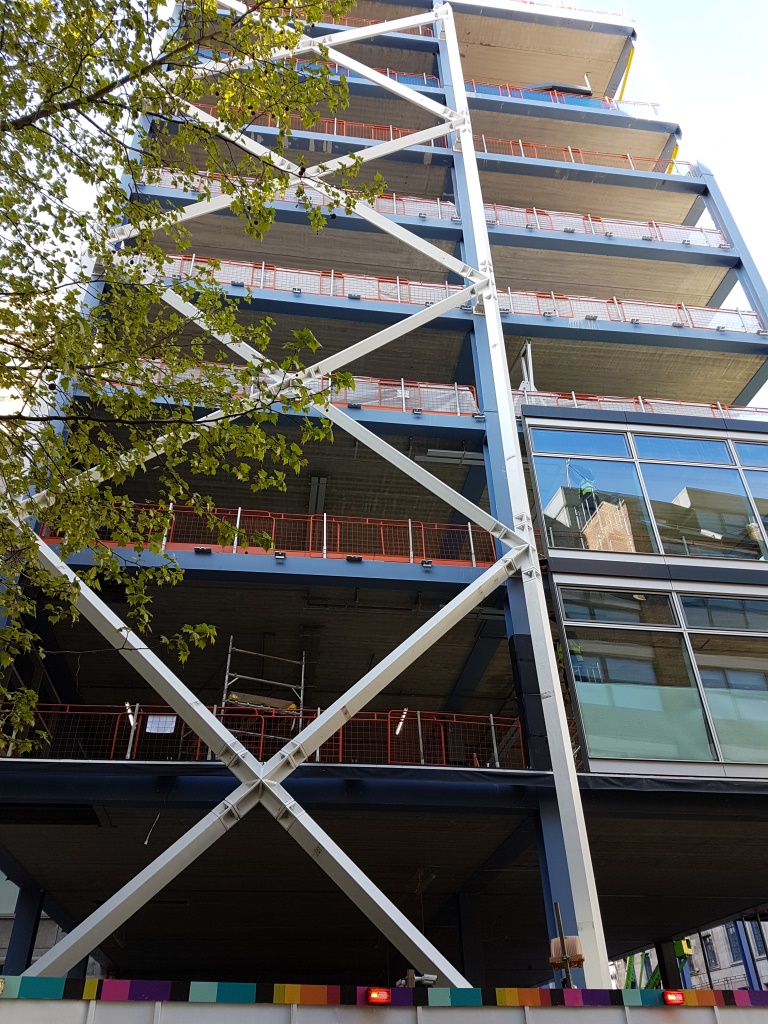 View from St Clement's Lane
View from St Clement's Lane
Look out for details of the site tours in Staff and Student news to get a 'behind the scenes' look as the new building takes shape.